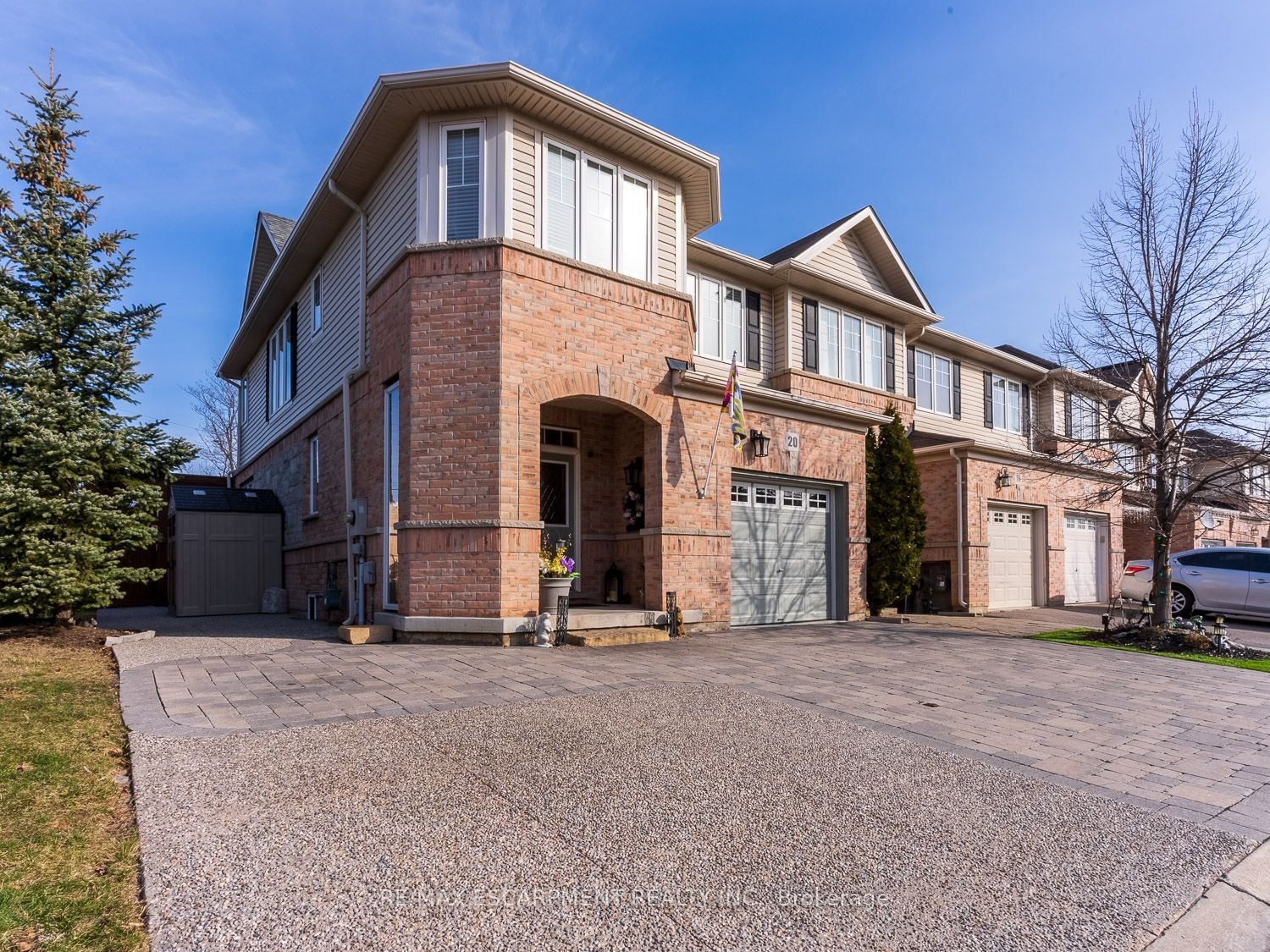$1,099,000
$*,***,***
3-Bed
3-Bath
2000-2500 Sq. ft
Listed on 4/9/24
Listed by RE/MAX ESCARPMENT REALTY INC.
Beutiful end unit town in Bronte Creek , with premium backyard and 4 parking spaces. Over 2200 sq.ft , feels like a detached . This super spacious home features a double door entry, huge entrance hallway ,9 ceilings, on the main floor , separate dining room, solid hardwood spiral stairs, pot lights throughout on main floor; eat-in kitchen with stone counters, and breakfast bar, s/s appliances, gas stove , backsplash, open concept great room with gas fireplace and walk-out to professionally landscaped backyard and patio. Extra-large master with his/hers walk-in closet; master ensuite with separate glass shower, soaker tub, and double sinks; upstairs media room & laundry; 2 additional spacious bedrooms. Newer roof, level 2 EV charger in garage, convenient inside garage door entry . Close to major highways, 403 and 407. Backing to Fourteen Mile Creek, steps to Bronte National Park. Exceptionally well kept property, nothing to do just move in!
Storage shed & bench (side of house) One love seat on patio, one arm chair, Two extra large patio planters Portofino 10ft Articulating Umbrella Garage refrigerator Dining room wall wine rack
To view this property's sale price history please sign in or register
| List Date | List Price | Last Status | Sold Date | Sold Price | Days on Market |
|---|---|---|---|---|---|
| XXX | XXX | XXX | XXX | XXX | XXX |
W8216912
Att/Row/Twnhouse, 2-Storey
2000-2500
8
3
3
1
Attached
4
6-15
Central Air
Full, Unfinished
N
Brick, Vinyl Siding
Forced Air
Y
$5,169.00 (2023)
100.98x32.97 (Feet)
